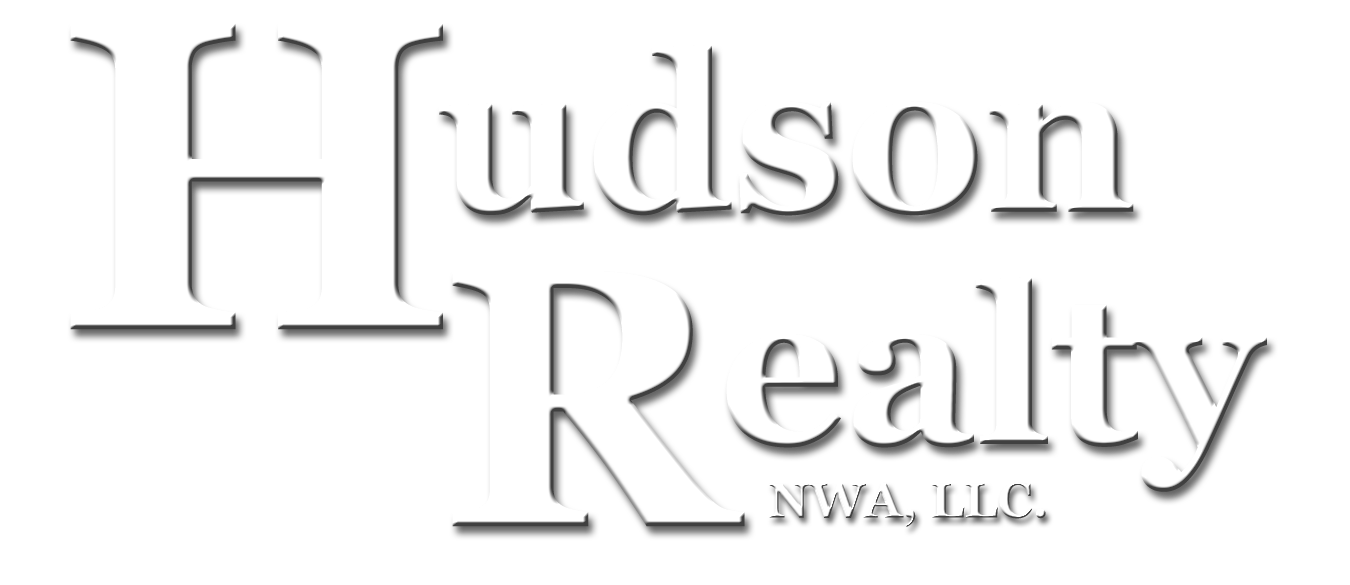MLS#137185 |
214 Roberta Drive, Harrison, AR. 72601. |
|||||||||||
|
This home had extensive remodeling done in 2007 (floor coverings, appliances, walls painted, molding/trim, all new interior doors, bathroom fixtures, counter tiops, cabinets, light fixtures, windows, etc.) Home just had in excess of $10,000 in improvements (paint, new carpet & padding, dishwsher, disposal, dehumidifier, etc.) This gives this home an effective age of 5-10 years. Great "FAMILY" home located on large corner lot. Can attand Valley Springs or Harrison Schools
Price REDUCED to $147,500.00 - MLS#137185 | ||||||||||||
Room Name |
Room Level |
Width |
Length |
Floor Covering |
||||||||
| School District | Harrison |
|||||||||||
| Elementary School District | Valley Springs, Woodland Heighs |
Bath Full |
1st |
5'11" |
6'10" |
Ceramic Tile |
||||||
| County | Boone |
Partial Bath |
Basement |
7'9" |
4'6" |
Ceramic Tile |
||||||
| Owner Financing Available | None |
Bedroom |
1st |
11'8" |
12' |
Carpet |
||||||
| Subdivision | Coopers 1st Addition |
Bedroom |
1st |
13'6" |
10'5" |
Carpet |
||||||
| Age Approximate | 36-40 |
Bedroom |
Basement |
12'2" |
9'10" |
Ceramic Tile |
||||||
| Acres Total | 0.53 (m/l) |
Den |
Basement |
23'6" |
11'11" |
Ceramic Tile |
||||||
| Acres Pasture | 0 (m/l) |
Kit/Din Combo |
1st |
19'6" |
11'3" |
Ceramic Tile |
||||||
| Acres Timber | 0 (m/l) |
Living Room |
1st |
14'7"
|
12'2" |
Carpet |
||||||
| Deed Restrictions | None |
Master Bath |
1st |
5'11" |
6'10" |
Ceramic Tile |
||||||
| Restrictive Covenants | Nonw |
Master Bedroom |
1st |
13'8" |
11'3" |
Carpet |
||||||
| Taxes | $1,014 |
Other |
Basement |
18'10" |
10'3" |
Concrete |
||||||
| Insurance | $ |
Other |
Basement |
11'11" |
9' |
Ceramic Tile |
||||||
Other |
Basement |
8'8" |
7' |
Ceramic Tile |
||||||||
| Utility Avg (gas, electric) | $ |
Utility |
1st |
8'8" |
7' |
Ceramic Tile |
||||||
| Special Assessments | None |
|||||||||||
| Zoning | R-1 |
|||||||||||
| Main Floor H/C Sq. Ft. Apx | 1,307 (m/l) |
|||||||||||
| Main Floor Total Sq. Ft. Apx | 1,960 (m/l) |
|||||||||||
| Upper Level H/C Sq. Ft. Apx | 0 (m/l) |
Bedrooms | 4 |
|||||||||
| Upper Level Total Sq. Ft. Apx. | 0 (m/l) |
Baths | 2.5 |
|||||||||
| Basement Level H/C Sq. Ft. Apx | 893 (m/l) |
Features Exterior | ||||||||||
| Basement Level Total Sq. Ft. Apx | 1,192 (m/l) |
Concrete Parking; Garage Door Openers; Landscaped; Large Trees; Patio; Porch Covered - front |
||||||||||
| Total H/C Sq. Ft. Apx | 2,200 (m/l) |
|||||||||||
| Total Sq. Ft. under roof | 3,152 (m/l) |
|||||||||||
| Exterior | Brick |
Features Interior | ||||||||||
| Roof | Asphalt/Fiberglass Shingle |
Counters - Laminate; Drywall; Insulated Glass Windows; Internet; Master Bath; Pantry; Smoke Detector; Window Treatments | ||||||||||
| Heat | Central Forced Air Natural Gas; Wood Burning Fireplace |
|||||||||||
| Cooling | Ceiling Fans; Central Forced Air |
|||||||||||
| Water Heater | Natural Gas |
|||||||||||
| Sewage Disposal System | Sewer |
Remarks | ||||||||||
| Water Supply | City |
With all of the remodeling that has occured to this home in 2007 and this year it has an effecitive age of 5-10 years even though it was built in 1974. Great family home with 2,200 sq. ft. of living space on a large corner lot. |
||||||||||
| Water Access | None |
|||||||||||
| Road Surface | Asphalt; |
|||||||||||
| Appliances to Convey | Cooktop-Natural Gas; Disposal; Dishwasher; Oven - Electric; |
|||||||||||
| Seller's Property Disclosure | Yes |
Directions | ||||||||||
| Termite Policy | Yes |
Take Hwy 65 South out of Harrison and turn right just beyond Clay Maxey ATV location onto Roberta Drive. Last house on the left.
|
||||||||||
| Farm Use | ||||||||||||
| Out Buildings | No |
|||||||||||
| Fences | Yes - partial |
Legal Description | ||||||||||
| Style | 1 Story Raised Ranch |
Lot 10, Block 4, Coopers First Addition, Boone County, Arkansas |
||||||||||
| Panoramic View | No |
|||||||||||
Local Weather
| Sat | Sun | Mon | Tue | Wed | Thu |
|---|---|---|---|---|---|
| 50° | 60° | 69° | 75° | 68° | 66° |
| 35° | 38° | 45° | 50° | 50° | 45° |











