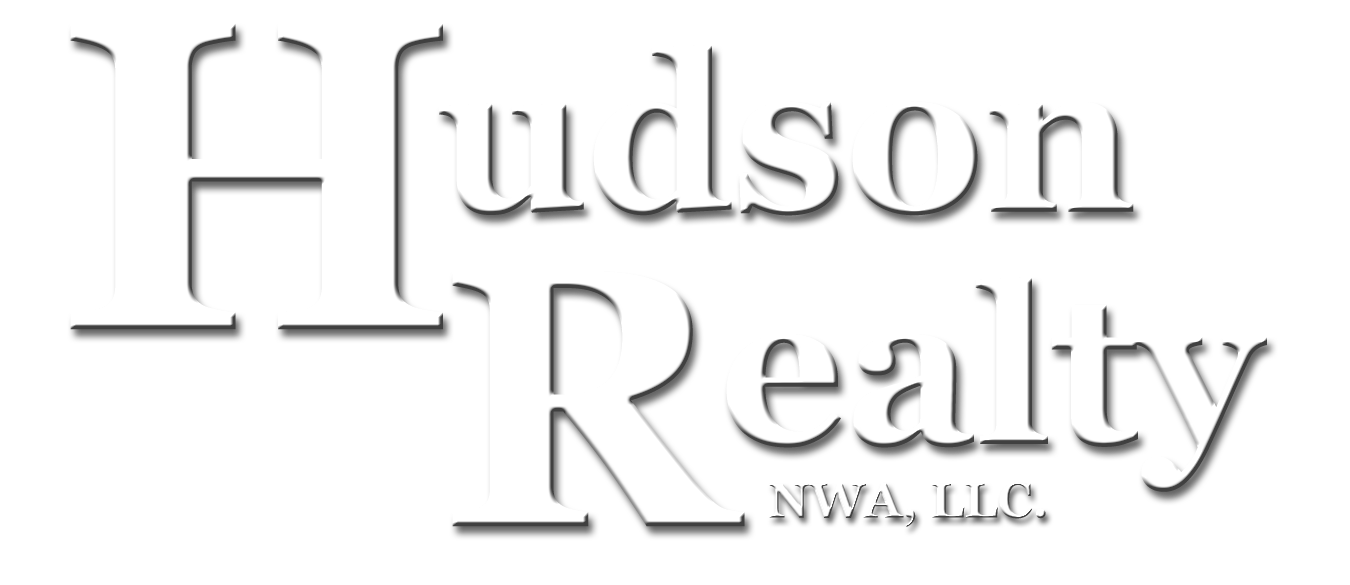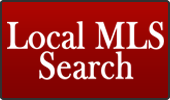MLS#136626 |
1512 Ridge Park, Harrison, AR. 72601. |
|||||||||||
|
Very well maintained 3-4BR, 3BA Home. Great location in one of Harrison's most desiraable neighborhoods and located on a large corner lot. Great home for a large familly or if you are looking for a home with large rooms and great square footage for the price.
Price $162,500.00 - MLS#136626 | ||||||||||||
Room Name |
Room Level |
Width |
Length |
Floor Covering |
||||||||
| School District | Harrison |
|||||||||||
| Elementary School District | Forest Heights |
Bath Full |
1st |
8' |
8'11" |
Vinyl |
||||||
| County | Boone |
Bedroom 2 |
1st |
13'2" |
14'8" |
Carpet |
||||||
| Owner Financing Available | None |
Bedroom 3 |
1st |
11'7" |
14'8" |
Carpet |
||||||
| Subdivision | Robinwood Addition |
Bedroom 4 |
1st |
12'5" |
12'3" |
Carpet |
||||||
| Age Approximate | 29 |
Den |
1st |
18'5" |
20'1" |
Carpet |
||||||
| Acres Total | 0.4 (m/l) |
Dining |
1st |
14'8" |
16'8" |
Hardwood |
||||||
| Acres Pasture | 0 (m/l) |
Foyer |
1st |
13'7" |
5'11" |
Hardwood |
||||||
| Acres Timber | 0 (m/l) |
Kitchen |
1st |
10'11" |
16'5" |
Ceramic Tile |
||||||
| Deed Restrictions | None |
Master Bath |
1st |
11'10" |
9'8" |
Vinly |
||||||
| Restrictive Covenants | Yes |
Master Bedroom |
1st |
14'8" |
18'11" |
Carpet |
||||||
| Taxes | $1,756 |
LIrbrary/Study/Office |
1st |
12'5" |
12'3" |
Carpet |
||||||
| Insurance | $ |
Sun Room |
1st |
10'6" |
23'10" |
Vinyl |
||||||
Utility Room |
1st |
7'4" |
12'3" |
Ceramic Tile |
||||||||
| Utility Avg (gas, electric) | $ |
|||||||||||
| Special Assessments | None |
|||||||||||
| Zoning | R-1 |
|||||||||||
| Main Floor H/C Sq. Ft. Apx | 2,744 (m/l) |
|||||||||||
| Main Floor Total Sq. Ft. Apx | 3,536 (m/l) |
|||||||||||
| Upper Level H/C Sq. Ft. Apx | 0 (m/l) |
Bedrooms | 4 |
|||||||||
| Upper Level Total Sq. Ft. Apx. | 0 (m/l) |
Baths | 3 |
|||||||||
| Basement Level H/C Sq. Ft. Apx | 0 (m/l) |
Features Exterior | ||||||||||
| Basement Level Total Sq. Ft. Apx | 0 (m/l) |
Concrete Parking; Garage Door Opener; Landscaped; Large Trees; Patio; Porch Covered; Porch Enclosed; Underground Utilities; Workshop Area |
||||||||||
| Total H/C Sq. Ft. Apx | 2,744 (m/l) |
|||||||||||
| Total Sq. Ft. under roof | 3,536 (m/l) |
|||||||||||
| Exterior | Brick |
Features Interior | ||||||||||
| Roof | Asphalt/Fiberglass Shingle |
Blinds; Breakfast Nook; Cable TV; Ceiling Fans; Couners - Laminate Drywall; Hardwood Floors; Insulated Glass Windows; Master Bath; Pantry; Smioke Detetor; Walk-in Closets; Window Treatments | ||||||||||
| Heat | Baseboard (elec)' Heat Pump; Wall Unit |
|||||||||||
| Cooling | Ceiling Fans; Heat Pump; Wall Unit |
|||||||||||
| Water Heater | Electric |
|||||||||||
| Sewage Disposal System | Sewer |
Remarks | ||||||||||
| Water Supply | City |
Fantastice home for the growing family or if you just need a home with SPACE and LARGE ROOMS. Excellent neighborhood, large corner lot, Den or Family Room is connected to Sun Room, 4th bedroom can be used as a Office/Study with it's own outside entrance, beautiful kitchen with appliances included plus a mini fridge in the breakfast nook area, many extras and a must see at this price which is BELOW market value |
||||||||||
| Water Access | None |
|||||||||||
| Road Surface | Asphalt |
|||||||||||
| Appliances to Convey | Cooktop-Elec; Disposal' Mini Fridge; Oven-Elec; Microwave |
|||||||||||
| Seller's Property Disclosure | Yes |
Directions | ||||||||||
| Termite Policy | No |
From Square go west on West Stephenson then left on Magnolia and right on Ridge Park. Last home on the left on the corner of Ridge Park and Meadow Lane
|
||||||||||
| Farm Use | ||||||||||||
| Out Buildings | None |
|||||||||||
| Fences | None |
Legal Description | ||||||||||
| Style | 1 Story Traditional |
Lot 6, Lot 1, the North 1/2 of Lot 2, and the West 1/2 of Lot 4, Robinwood Addition of Harrson, Boone County, Arkansas |
||||||||||
| Panoramic View | No |
|||||||||||
Local Weather
| Sat | Sun | Mon | Tue | Wed | Thu |
|---|---|---|---|---|---|
| 50° | 60° | 69° | 75° | 68° | 66° |
| 35° | 38° | 45° | 50° | 50° | 45° |










