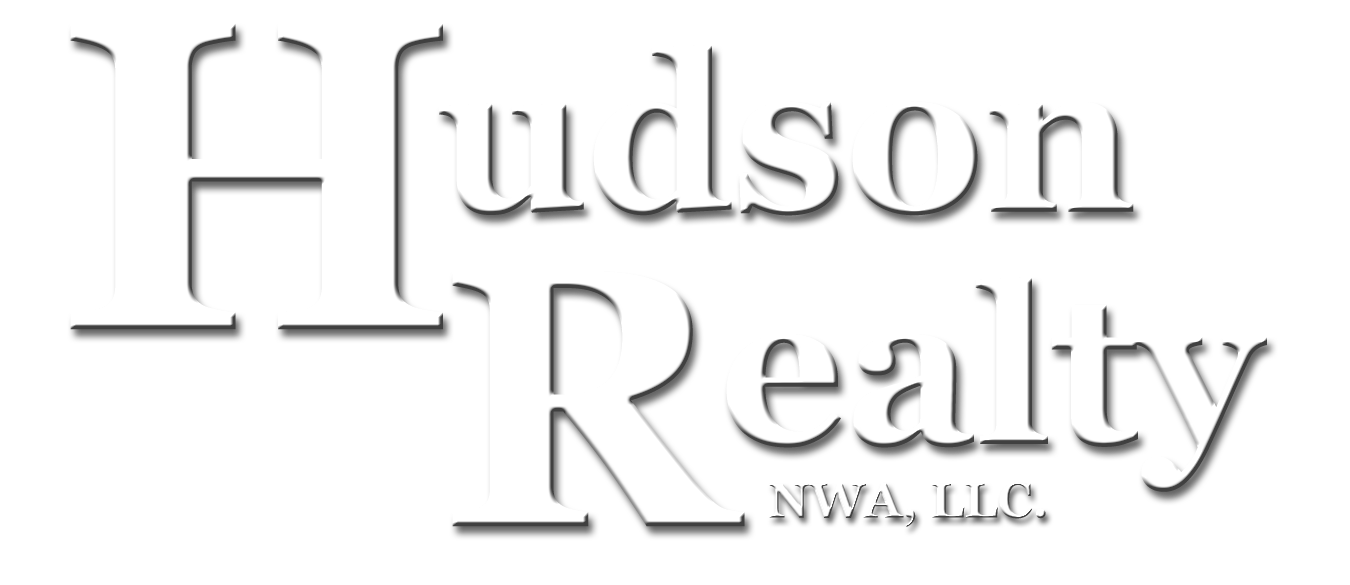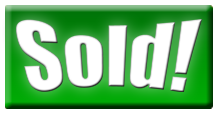MLS#134190 |
1507 W Park Ave, Harrison, AR. 72601 |
|||||||||||
|
The warmth and charm of a mid 1950's home with abundant light, multiple entraining spaces, gourmet kitchen, new carpet, cedar lined closets, newer heat and air as well as siding, sofits and fascia. Amazing HUGE glassed in sun-room porch and so much more!
Price $199,900.00 - MLS#134190 | ||||||||||||
Room Name |
Room Level |
Width |
Length |
Floor Covering |
||||||||
| School District | Harrison |
|||||||||||
| Elementary School District | Forest Heights |
Bath Full |
1st |
7'1" |
9'7" |
Tile |
||||||
| County | Boone |
Master Bath |
1st |
9'4" |
9'6" |
Tile |
||||||
| Owner Financing Available | None |
Partial Bath |
1st |
5'6" |
5'5" |
Tile |
||||||
| Subdivision | Robinwood Addition |
Bedroom 1 |
1st |
11'9" |
13'7" |
Carpet |
||||||
| Age Approximate | 58 years |
Bedroom 2 |
1st |
11'9" |
12' |
Carpet |
||||||
| Acres Total | 0.48 (m/l) |
Master Bedroom |
1st |
14'6" |
18'10" |
Carpet |
||||||
| Acres Pasture | Kitchen/Din Combo |
1st |
10'11" |
19'7" |
Tile |
|||||||
| Acres Timber | Dining Room |
1st |
12'3" |
14'7" |
Tile |
|||||||
| Deed Restrictions | None |
Family Room |
1st |
14'7" |
23'5" |
Tile |
||||||
| Restrictive Covenants | Yes |
Living Room |
1st |
13'9" |
19'10" |
Carpet |
||||||
| Taxes | $2,010 |
Foyer |
1st |
6'4" |
7'5" |
Tile |
||||||
| Insurance | $ |
Utility Room |
1st |
8' |
11' |
Tile |
||||||
| Tax Parcel # | 825-02634-000 |
|
||||||||||
|
|
|
|
|
||||||||
| Utility Avg (gas, electric) | $ |
|||||||||||
| Special Assessments | None |
|||||||||||
| Zoning | R-1 |
|||||||||||
| Main Floor H/C Sq. Ft. Apx | 3,255 (m/l) |
|||||||||||
| Main Floor Total Sq. Ft. Apx | 3,855 (m/l) |
|||||||||||
| Upper Level H/C Sq. Ft. Apx | 0 (m/l) |
Bedrooms | 3 |
|||||||||
| Upper Level Total Sq. Ft. Apx. | 0 (m/l) |
Baths | 2.5 |
|||||||||
| Basement Level H/C Sq. Ft. Apx | 0 (m/l) |
Features Exterior | ||||||||||
| Basement Level Total Sq. Ft. Apx | 494 (m/l) |
Concrete Parking; Deck - Wood; Fenced Yard; Landscaped; Large Trees; Patio; Porch Covered; Privacy Fence - Wood |
||||||||||
| Total H/C Sq. Ft. Apx | 3,255 (m/l) |
|||||||||||
| Total Sq. Ft. under roof | 4,439 (m/l) |
|||||||||||
| Exterior | Brick; Concrete Board |
Features Interior | ||||||||||
| Roof | Asphalt/Fiberglass Shingle; Other |
Attic Fan; Cable TV; Ceiling Fans; Drywall; Insulated Glass Windows; Master Bath; Paneling; Pantry; Smoke Detector; Window Treatments; Blinds; Counters - Laminate; Counters - Marble; Counters - Tile; Internet; Tub - Jetted; Utility Sink; | ||||||||||
| Heat | Heat Pump; Fireplace Natural Gas Logs; Wall Unit Natural Gas |
|||||||||||
| Cooling | Attic Fan; Ceiling Fans; Heat Pump |
|||||||||||
| Water Heater | Natural Gas |
|||||||||||
| Sewage Disposal System | Sewer |
Remarks | ||||||||||
| Water Supply | City |
Older Home "Charm and Warmth" with many updates but still retains the older home feel. |
||||||||||
| Water Access | None |
|||||||||||
| Road Surface | Asphalt |
|||||||||||
| Appliances to Convey | Cook-top - Natural Gas; Dishwasher; Disposal; Range-Downdraft; Range- Natural Gas; Refrigerator |
|||||||||||
| Seller's Property Disclosure | Yes |
Directions | ||||||||||
| Termite Policy | Yes |
From Harrison City town square go west on W. Stephenson Ave, then left on Magnolia then right on W. Park Ave. House on right. Sign in yard.
|
||||||||||
| Farm Use | ||||||||||||
| Out Buildings | None |
|||||||||||
| Fences | Decorative; Privacy - Wood |
Legal Description | ||||||||||
| Style | Attached 2 Car Carport |
Lots 12 and the west 80' of Lot 11, Robinwood Addition, Harrison, AR., Boone County, Arkansas |
||||||||||
| Panoramic View | ||||||||||||
Local Weather
| Sat | Sun | Mon | Tue | Wed | Thu |
|---|---|---|---|---|---|
| 50° | 60° | 69° | 75° | 68° | 66° |
| 35° | 38° | 45° | 50° | 50° | 45° |











