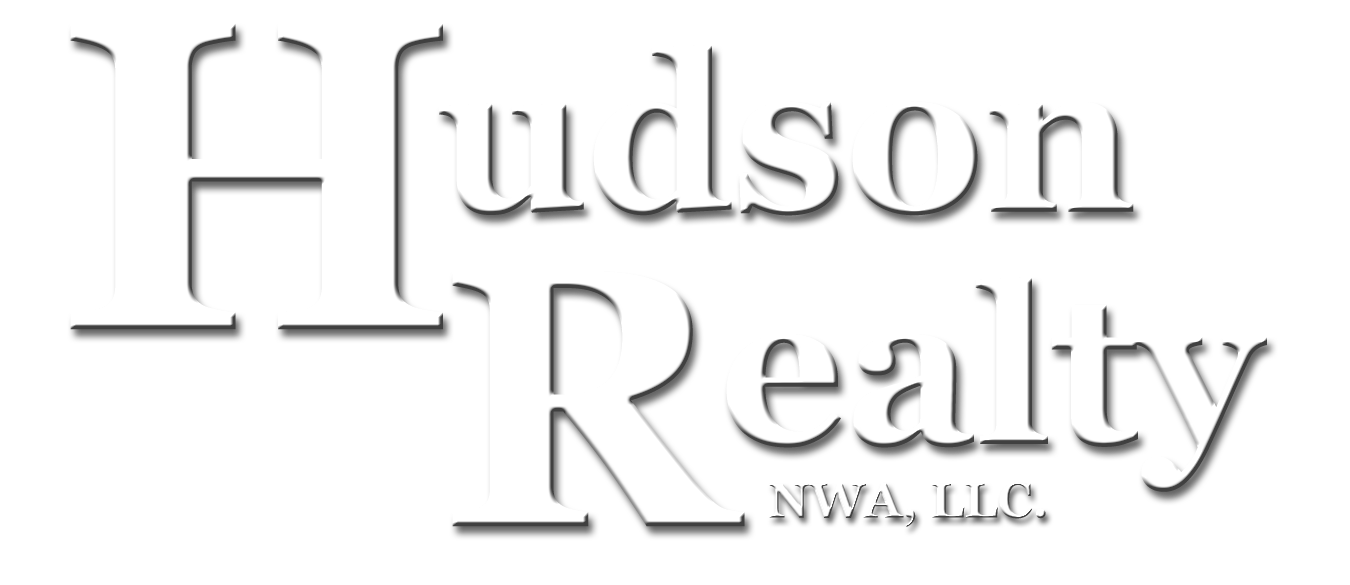|
| ||||||||||||
MLS#133682 |
711 N. Chestnut Street, Harrison, AR. |
|||||||||||
|
Older home that has hardwood floors and has been updated with CH/A and thermal windows. Excellent rental, starter or retirement home!
Price $62,500.00 - MLS#133682 | ||||||||||||
Room Name |
Room Level |
Width |
Length |
Floor Covering |
||||||||
| School District | Harrison |
|||||||||||
| Elementary School District | Eagle Heights |
Bath Full |
1st |
5'9" |
8'6" |
Ceramic Tile |
||||||
| County | Boone |
Bedroom |
1st |
10'1" |
9'8" |
Carpet |
||||||
| Owner Financing Available | None |
Bedroom |
1st |
12'7" |
12'2" |
Carpet |
||||||
| Subdivision | Eagle Heights Subdivision |
Master Bedroom |
1st |
9'10" |
12'7" |
Carpet |
||||||
| Age Approximate | 61-70 years |
Dining |
1st |
11'3" |
14'2" |
Hardwood |
||||||
| Acres Total | 0.52 (m/l) |
Kitchen |
1st |
9' |
12'5" |
Ceramic Tile |
||||||
| Acres Pasture | 0.50 (m/l) |
Living Room |
1st |
14'2" |
13'11" |
Hardwood |
||||||
| Acres Timber | 0.02 (m/l) |
Utility |
1st |
6'7" |
9'8" |
Ceramic Tile |
||||||
| Deed Restrictions | No |
|||||||||||
| Restrictive Covenants | No |
|||||||||||
| Taxes | $838.00 |
|||||||||||
| Insurance | $ |
|||||||||||
| Utility Avg (gas, electric) | $ |
|||||||||||
| Special Assessments | None |
|||||||||||
| Zoning | R-2 |
|||||||||||
| Main Floor H/C Sq. Ft. Apx | 1,139 (m/l) |
|||||||||||
| Main Floor Total Sq. Ft. Apx | 1,243 (m/l) |
|||||||||||
| Upper Level H/C Sq. Ft. Apx | 0.00 (m/l) |
Bedrooms | 3 |
|||||||||
| Upper Level Total Sq. Ft. Apx. | 0.00 (m/l) |
Baths | 1 |
|||||||||
| Basement Level H/C Sq. Ft. Apx | 0 (m/l) |
Features Exterior | ||||||||||
| Basement Level Total Sq. Ft. Apx | 0 (m/l) |
Fenced Yard; Large Trees; Porch Covered; Shed | ||||||||||
| Total H/C Sq. Ft. Apx | 1,139 (m/l) |
|||||||||||
| Total Sq. Ft. under roof | 1,243 (m/l) |
|||||||||||
| Exterior | Wood |
Features Interior | ||||||||||
| Roof | Asphalt/Fiberglass Shingle |
Ceiling Fans; Drywall; Hardwood Floors; Insulated Glass Windows; Smoke Detector; Window Treatments (Blinds). | ||||||||||
| Heat | Central Forced - Natural Gas |
|||||||||||
| Cooling | Ceiling Fans; Central Electric |
|||||||||||
| Water Heater | Natural Gas |
|||||||||||
| Sewage Disposal System | Sewer |
Remarks | ||||||||||
| Water Supply | City |
Well maintained older home that has had extensive remodeling including CH/A and insulated glass windows. |
||||||||||
| Water Access | None |
|||||||||||
| Road Surface | Asphalt/Concrete |
|||||||||||
| Appliances to Convey | Oven - Elec; Range - Elec; Refrigerator |
|||||||||||
| Seller's Property Disclosure | Yes |
Directions | ||||||||||
| Termite Policy | No |
From Edwards Grocery head north on the By-Pass then turn right on Hwy 7 N then left on N Chestnut Street. Home is on the right with sign in front yard.
|
||||||||||
| Farm Use | None |
|||||||||||
| Out Buildings | Detached Shed |
|||||||||||
| Fences | Backyard partially fenced |
Legal Description | ||||||||||
| Style | 1 Story Bungalow |
Lots 3 & 4, Block 3, Eagle Heights Subdivision, Boone County, AR. (03-18-20) |
||||||||||
| Lake View | None |
|||||||||||
Local Weather
| Sat | Sun | Mon | Tue | Wed | Thu |
|---|---|---|---|---|---|
| 50° | 60° | 69° | 75° | 68° | 66° |
| 35° | 38° | 45° | 50° | 50° | 45° |











